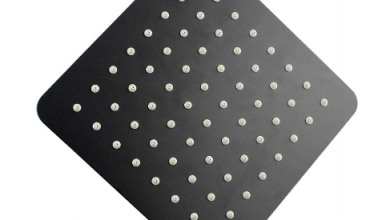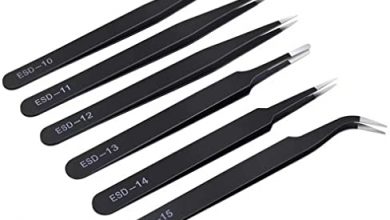Floor Waste Grates 101: The Essential Guide

A kitchen that is open to the rest of the living space in a townhouse could be an example of this. The kitchen floor could be vinyl or tile, and the rest of the open-plan living space could be carpeted. If the kitchen sink doesn’t meet the overflow requirements, the kitchen floor would either have to be impermeable and extend at least 1.5 meters from the sink, or it would have to meet the requirements for where floors meet walls. A floor waste grates will need to be put in this space so that water can flow away from the surface if there is an accident and the water overflows.
Before a tiled floor can be put in, a leak control flange must be covered with a waterproof membrane. The system will be finished with a floor waste gully, spigot, and grate. This will allow the grate to be flush with the tiled surface. In this situation, adding more waste management systems to the drain might be possible using a four-way riser junction. A small junction and gully system could be used in an apartment or building with more than one floor. One system like this is Allproof’s Boss Gully, which fits into the space between the floor and ceiling that is already there.
Floor waste is also needed in bathrooms with sinks that don’t meet the overflow criteria. This method has been used a lot, and it’s common for a tile insert grate to be put under the vanity in newer buildings. Using the same condensed Boss Gully connection for both, the shower drain and sink drain can work as a single system. A shower with only 150mm of space between the joists could use an Easy Clean Revolver. This product is good for use in homes where passive fire protection is unnecessary. If you don’t have to worry about space, the other hand, a traditional floor waste gully is the best choice because it needs less maintenance.
A laundry room is another place that should be thought about. Since E3/AS1 2.1.1 b) talks about appliances and fixtures, a laundry room may need to meet containment criteria even if it doesn’t have a sink.
It is suggested that the floor waste be put somewhere easy to get to so it can be kept clean. As we’ve already said, if the waste from the floor isn’t connected to other drainage systems, the water trap and seal may dry out. This would let bad smells spread through the room (unless a dry floor waste is used that discharges directly outside, this is applicable only for accidental overflows and must comply with G13 3.4.3). Also, it would be hard to do any maintenance needed because “out of sight, out of mind” would be a good way to describe the situation. All proof has a wide range of floor waste systems that work well. These systems are discreet and come in several different custom finishes. They make these places look nice while following building codes and protecting the property from water damage (and adjacent properties).



